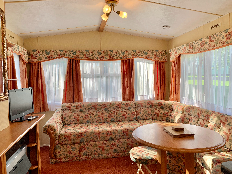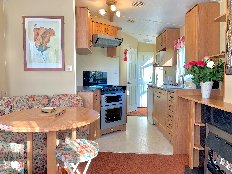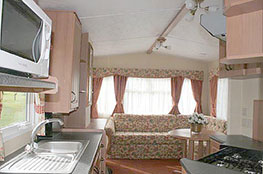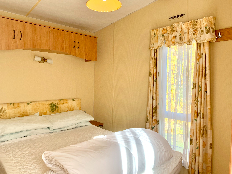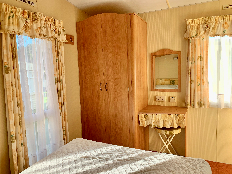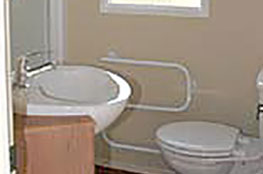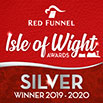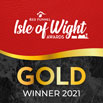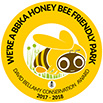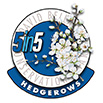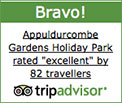
Culver Static Caravan
No’s 1, 14, 15, 36A, 38, 39 & 40
4 Berth, 2 bedroom (10ft wide by 29ft long)
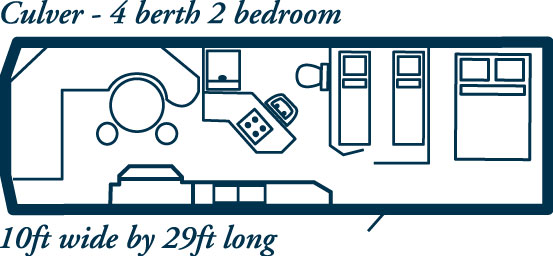
All have 1 double & 1 twin bedroom.
No. 1 & 39 are centrally heated and is (12ft x 35ft).
No’s 14, 36a, 38, & 40 have hot air convector heating in the bedrooms.
The bathrooms have a shower, basin & toilet. Gallery style kitchen with gas cooker, fridge/freezer compartment, kettle, toaster & microwave, utensils & crockery are provided.
Lounge’s have flat screen a TV with Freeview, gas fire & combined dining area.


